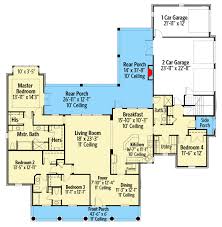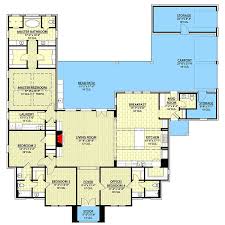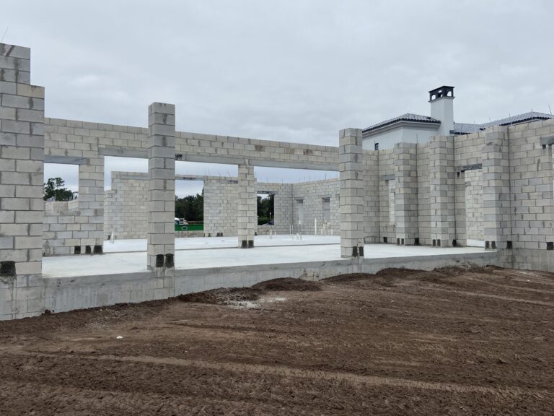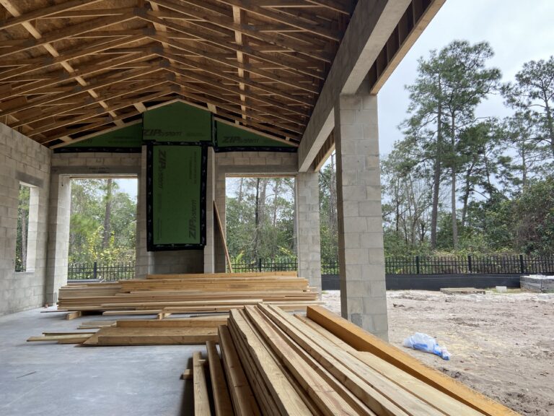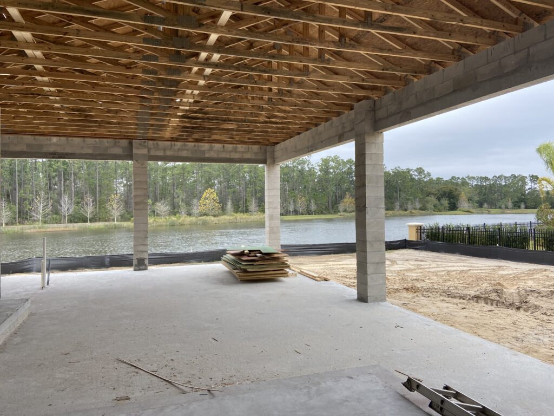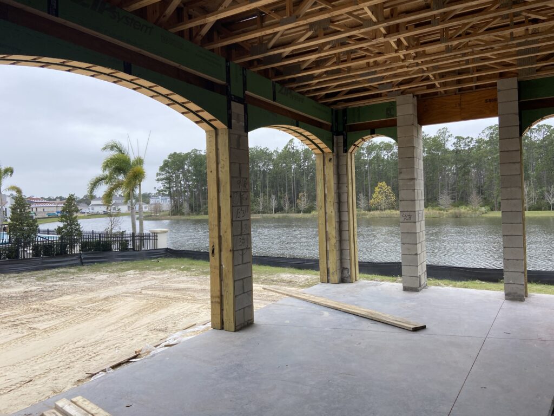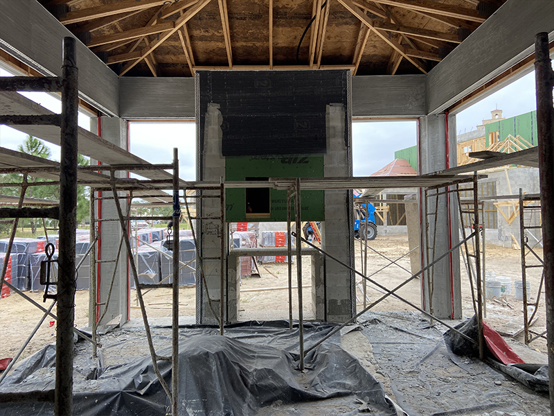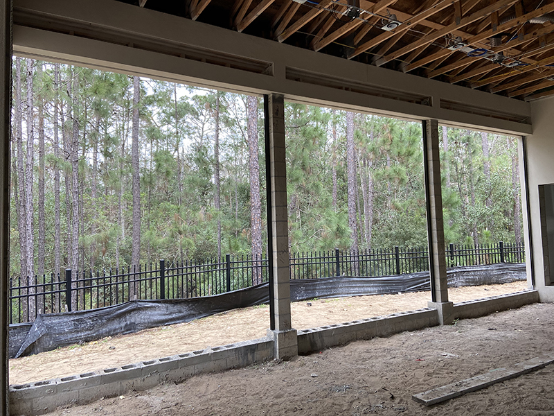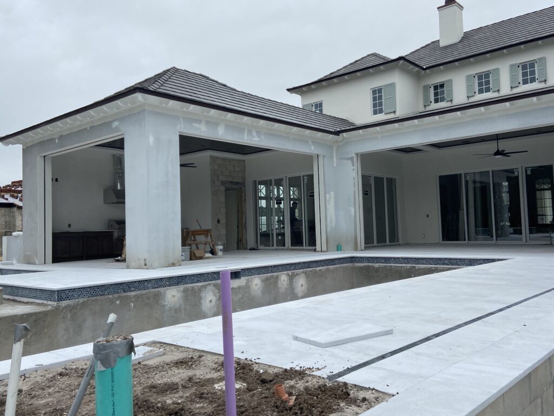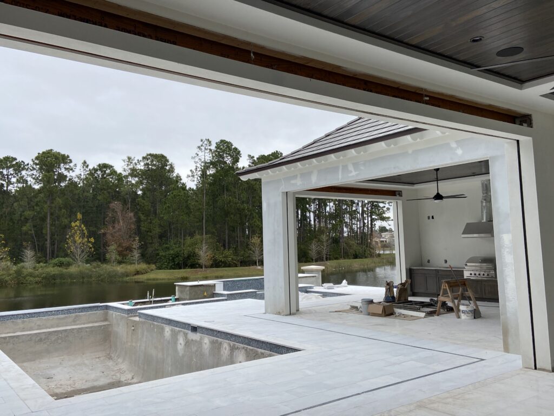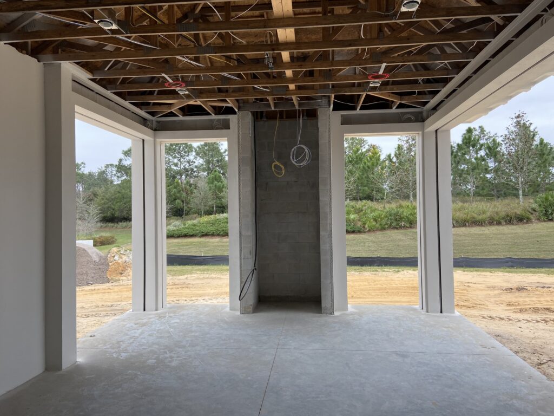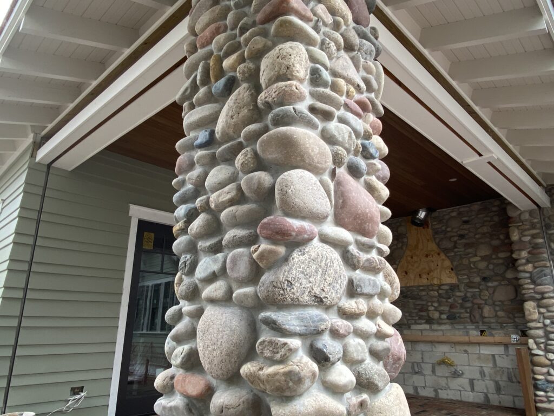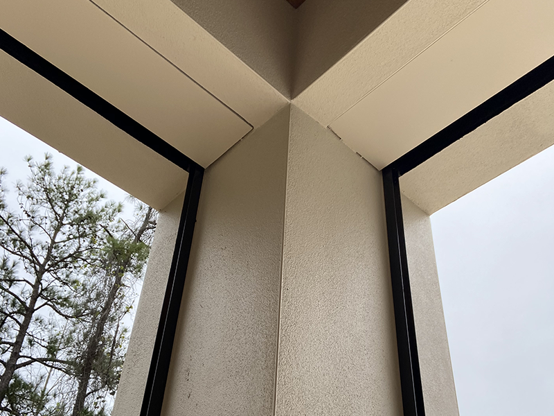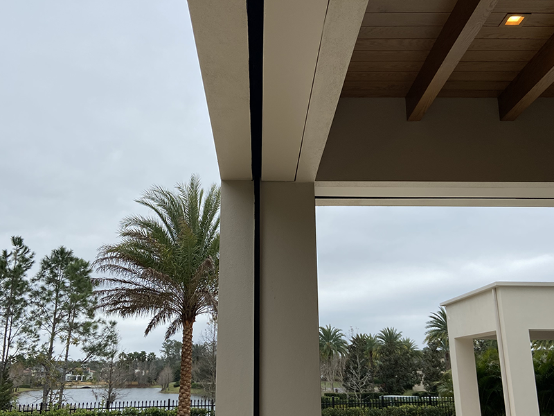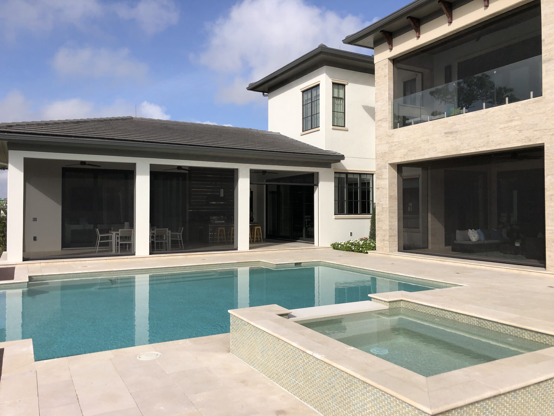
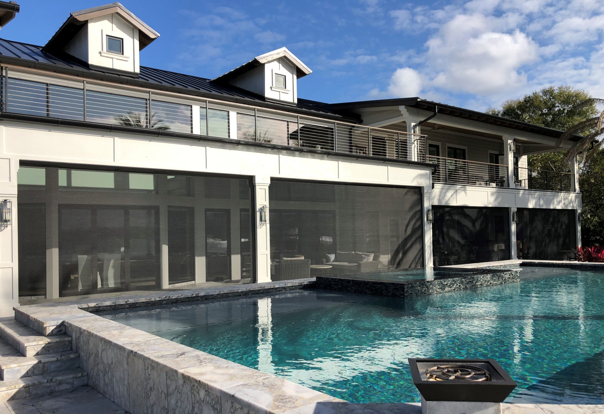
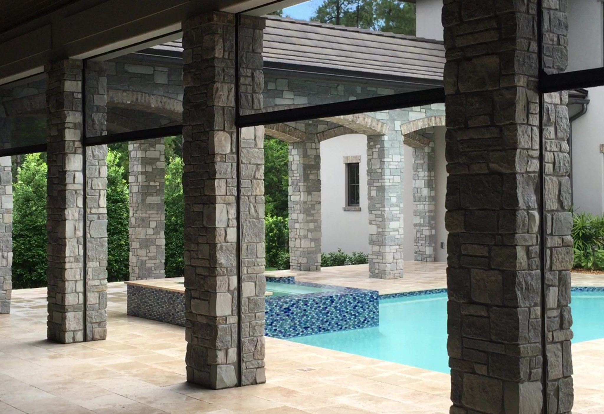
We offer complete support to architects, builders, contractors, and professionals to incorporate our retractable screen products into your design, build, home, or project. We are here every step of the way to provide hands-on assistance in each phase of your new project. We can handle the role of using quality materials, dedication to our product, customer focused approach, hands-on project consulting and management, professional installation, and the assurance you will have a product support system. Our goal is to ease the hassles of the building process for the homeowner.

